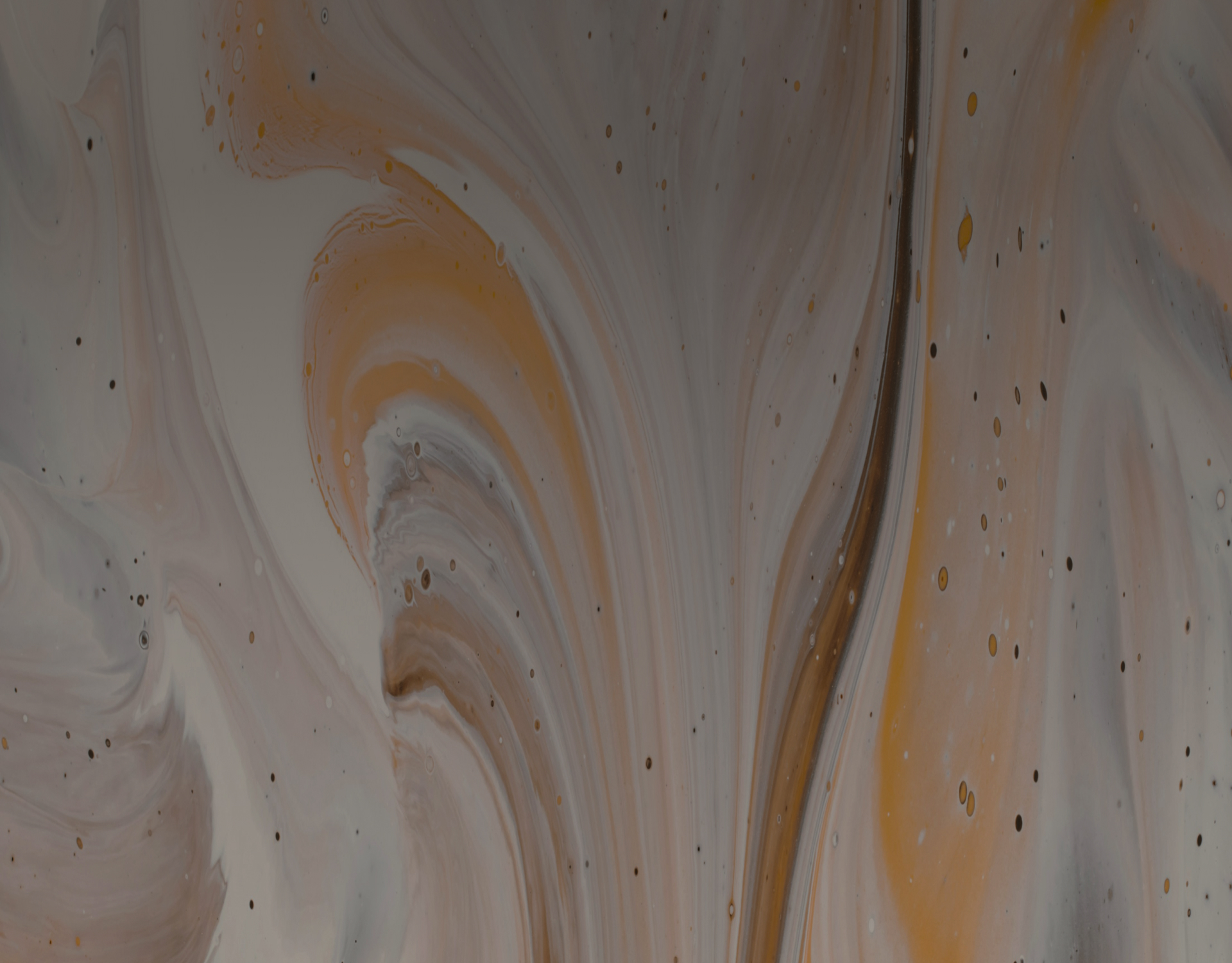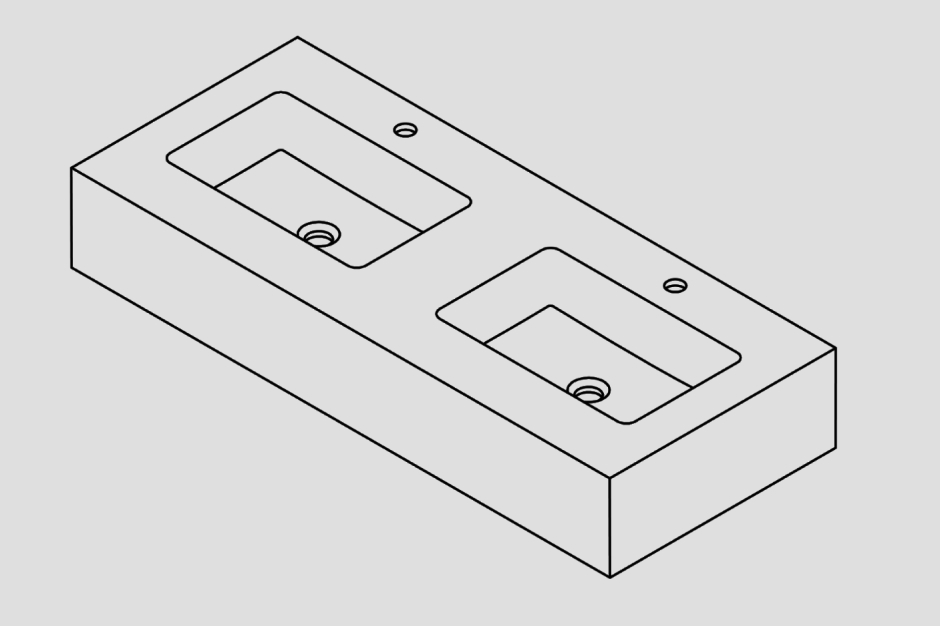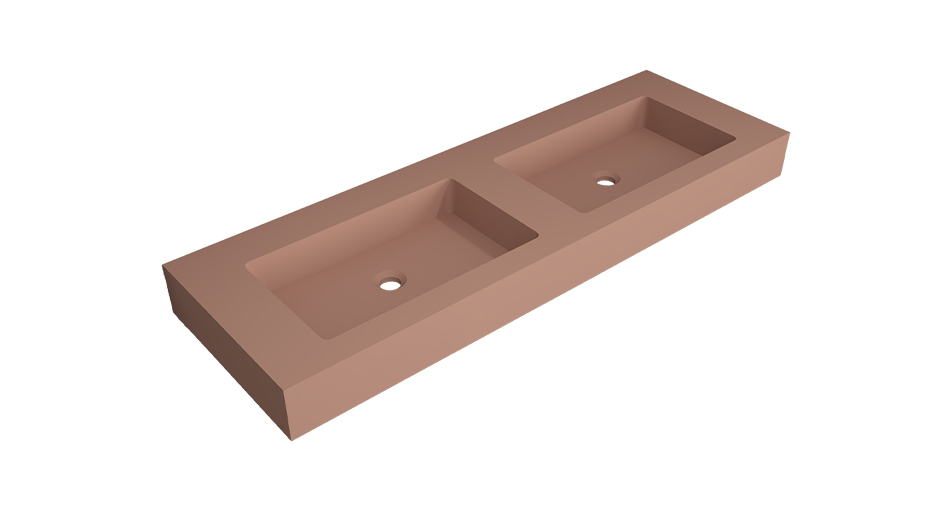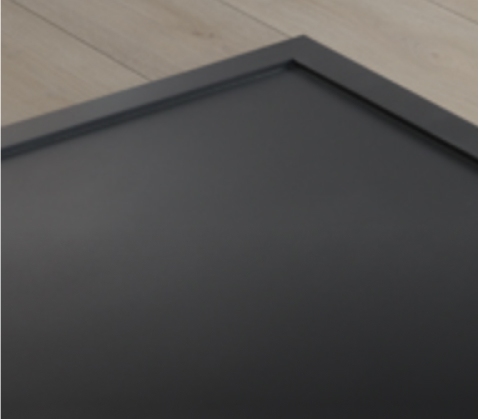- PRODUCTS
- MATERIALS
- INSPIRATION
- PROFESSIONALS
- WHERE TO BUY
- ABOUT US
- SUSTAINABILITY
- Contact
- PRODUCTS
- Shower trays
- Panels
- Sinks
- Bathtubs
- Countertops
- Bathroom furniture
- See all products
- Shower trays
- Featured Dimensions
- Colors
- Shapes
- Textures
- See all shower trays
- Shower accessories
- Changing the bathtub for a shower tray
- Custom shower tray
- Shower accessories
- Drying area
- Lifting socket
- Shower tray molding
- Panels
- Panels
- See all the panels
- Sinks
- Models
- Forms
- Materials
- See all washbasins
- Materials
- Dolotek
- Akron
- Solid Surface
- Bathtubs
- Type of installation
- Materials
- See all bathtubs
- Type of installation
- Exempt
- Semi-recessed
- Countertops
- Type of installation
- Materials
- See all countertops
- Type of installation
- Custom countertops
- Integrated sink countertops
- Double basin countertops
- Materials
- Akron
- Dolotek
- Solid Surface
- Bathroom furniture
- Type of installation
- Complementos
- See all bathroom furniture
- Type of installation
- Loating furniture
- Floor standing furniture
- Complementos
- Auxiliary furniture
- Bathroom mirrors
- Shelves
- MATERIALS
- Akron
- Dolotek
- Solid Surface
Innovation and technology come together to create high-quality materials with unique features.
- See all materials
- INSPIRATION
- Blog
- Projects
- Catalogs
- Video gallery
The inspiration in bathroom design comes from balancing utility with elegance.
- See all
- PROFESSIONALS
- Architects and interior designers
- Installers
- Distributors
- All about professionals
- Resources
- Technical blog
- Technical blog
- Technical blog





