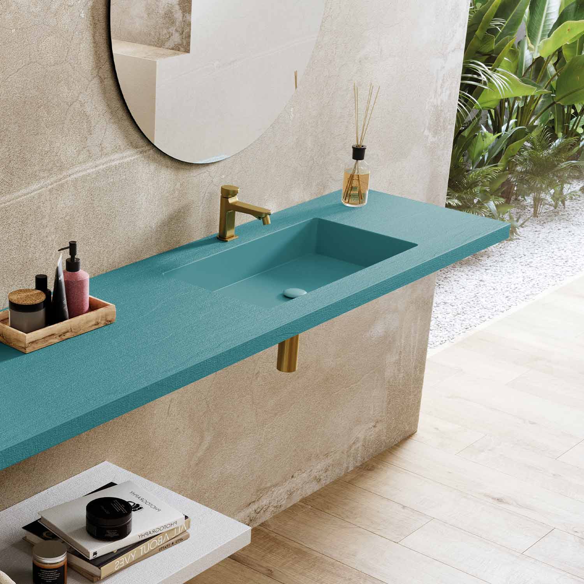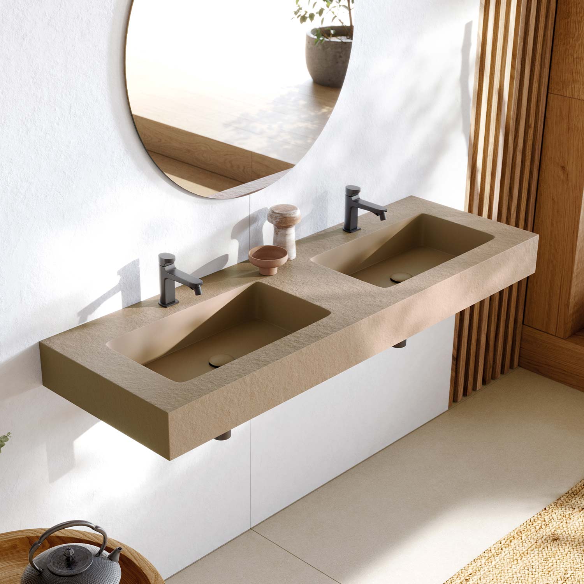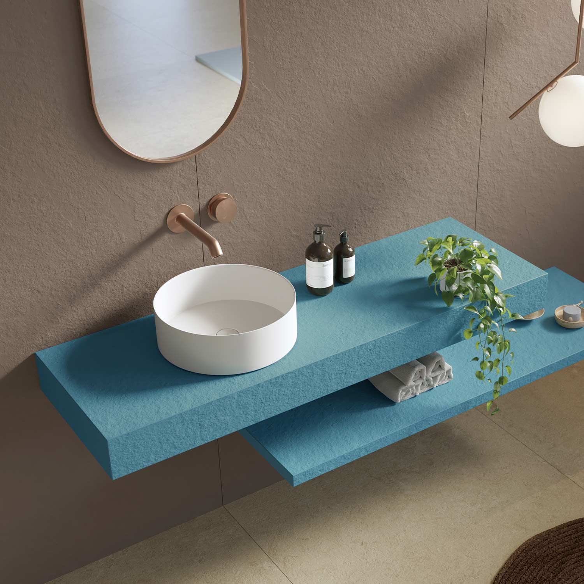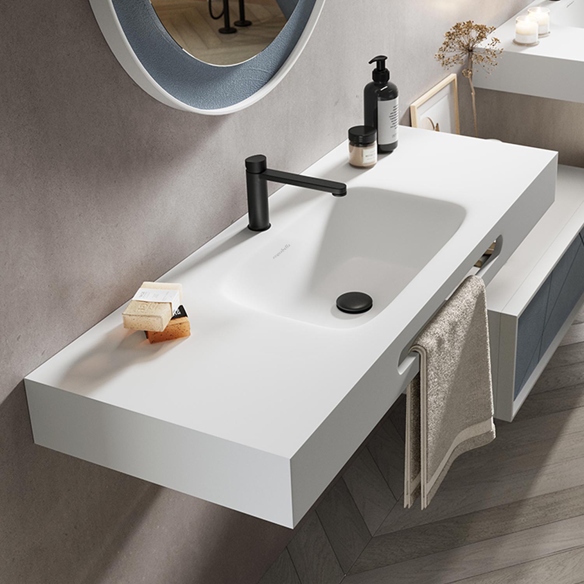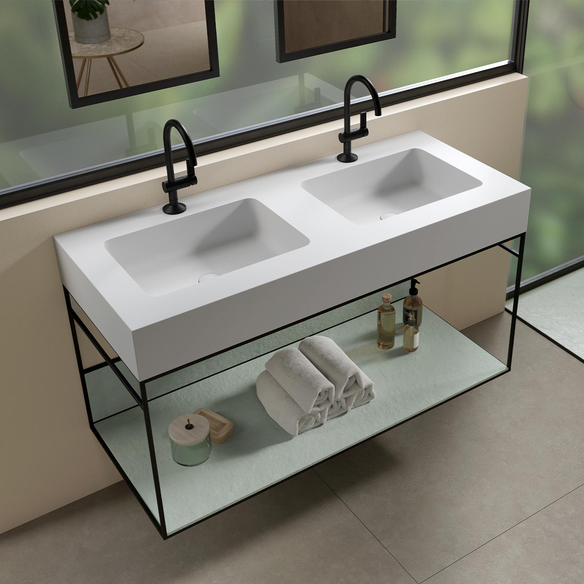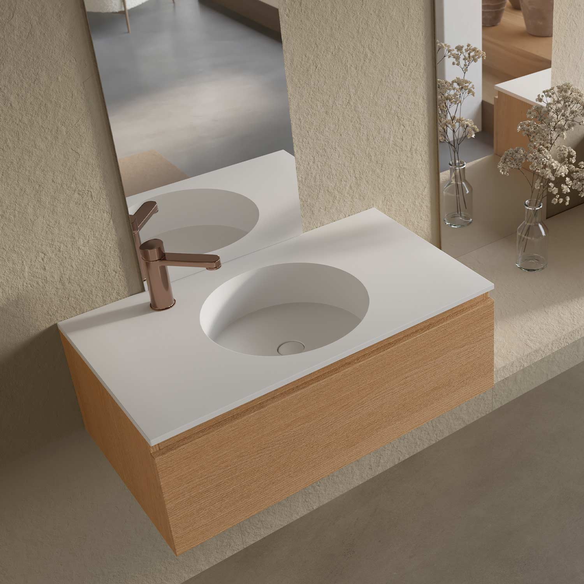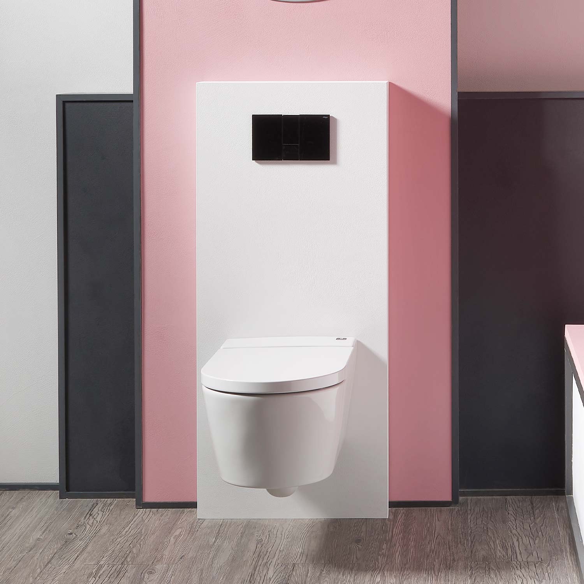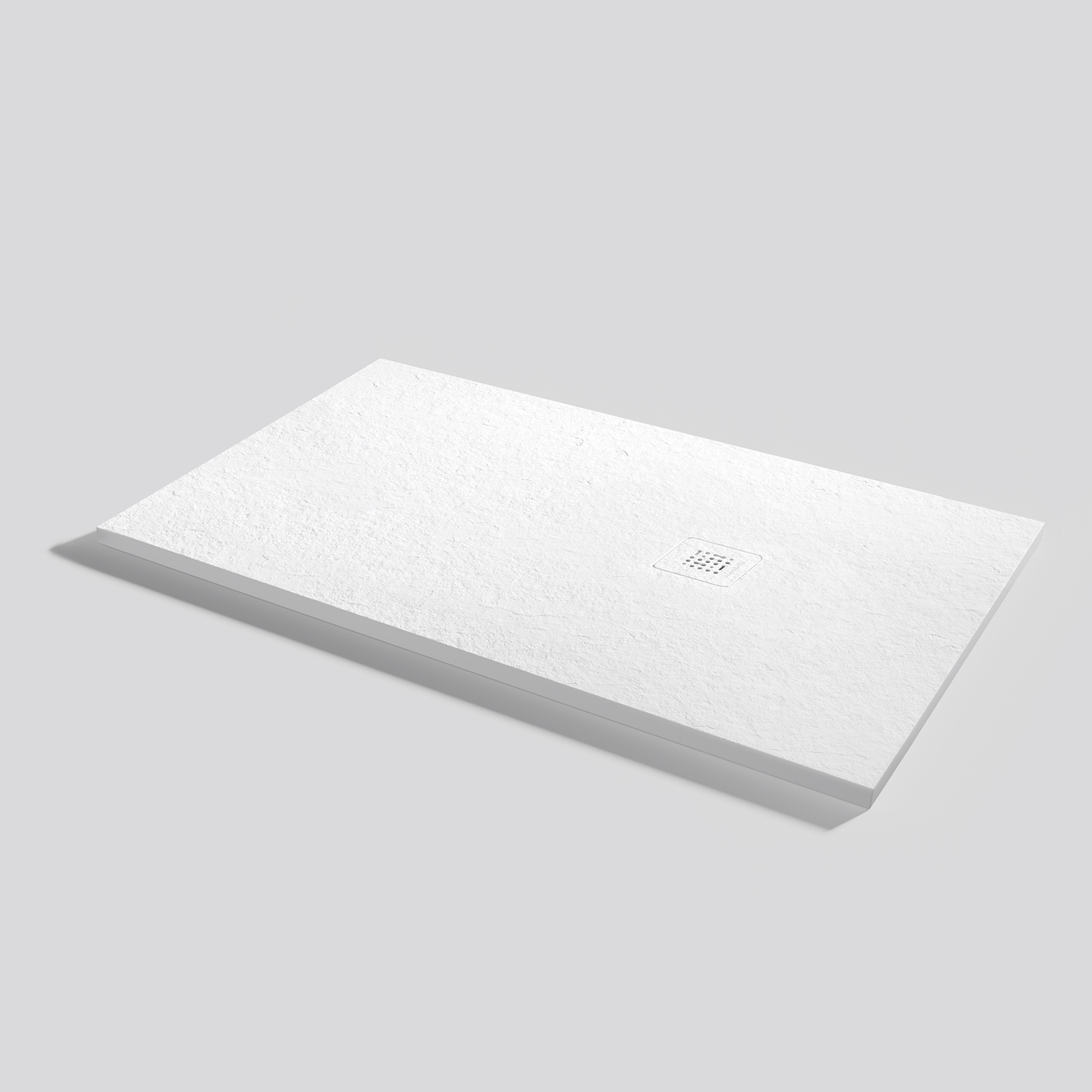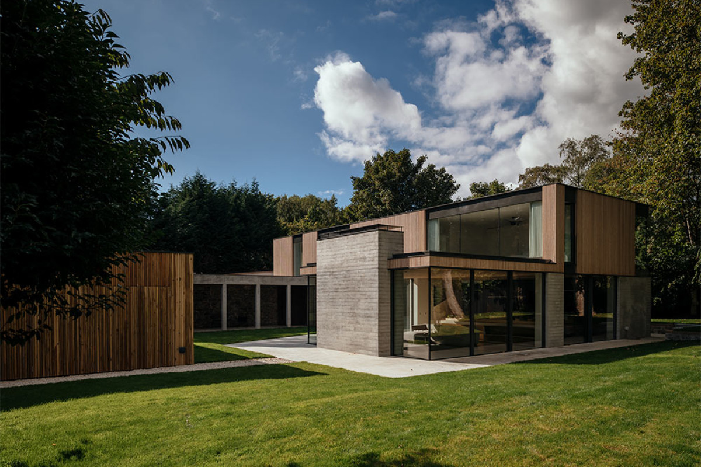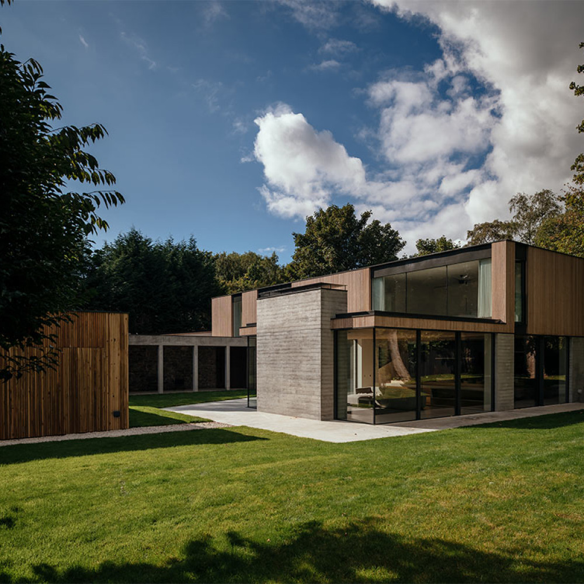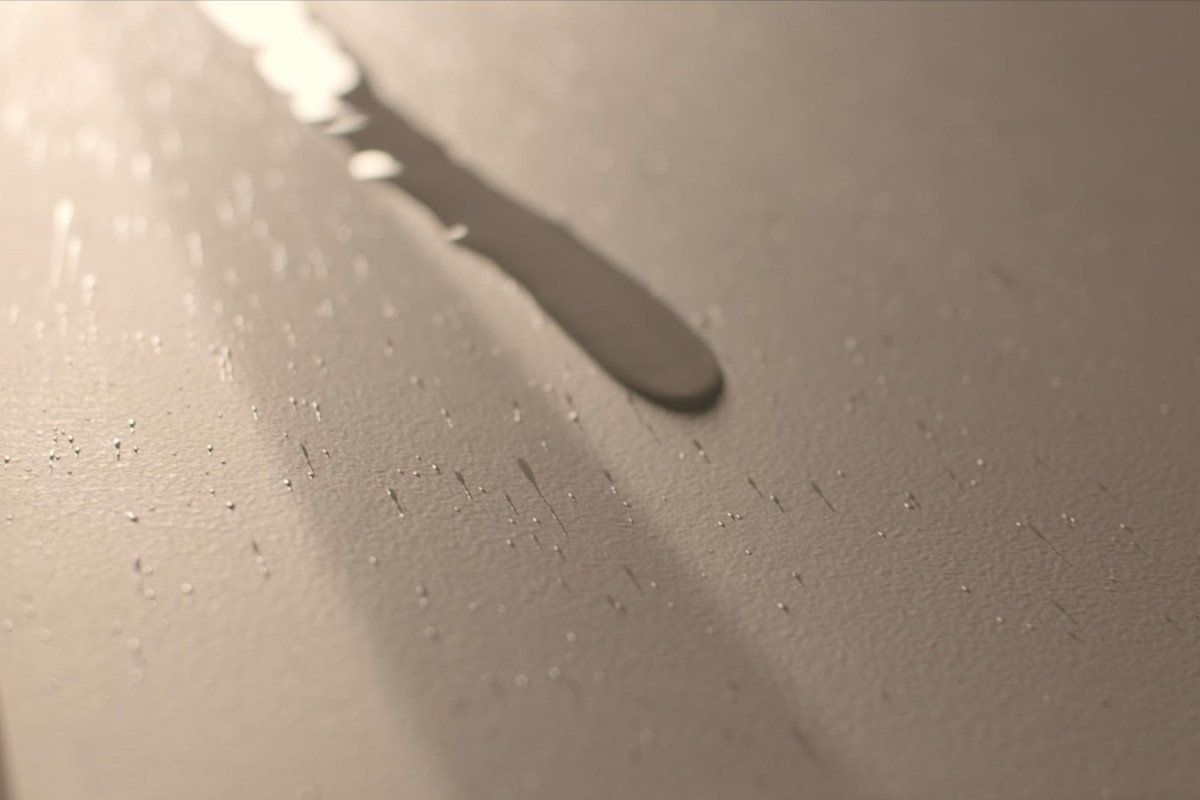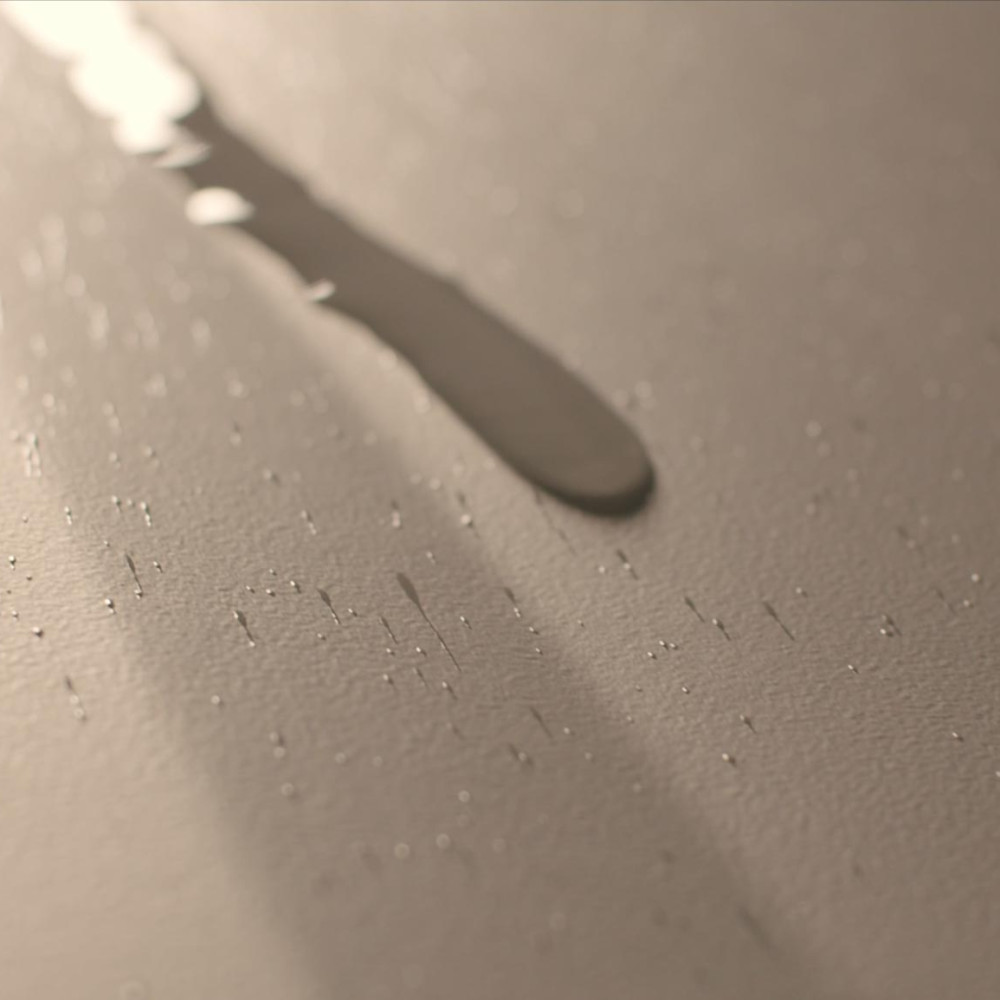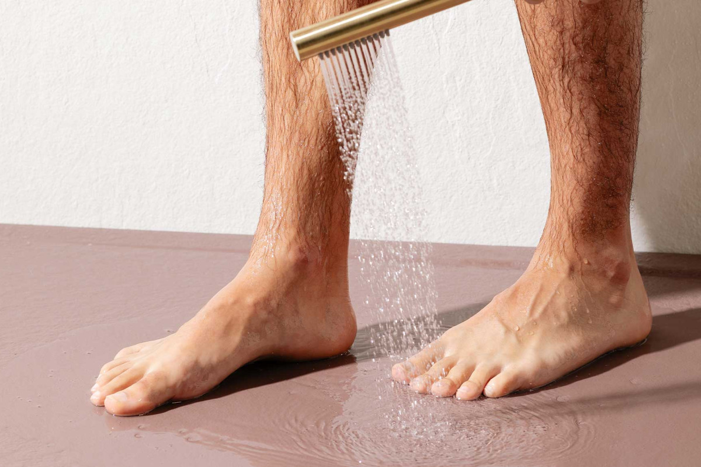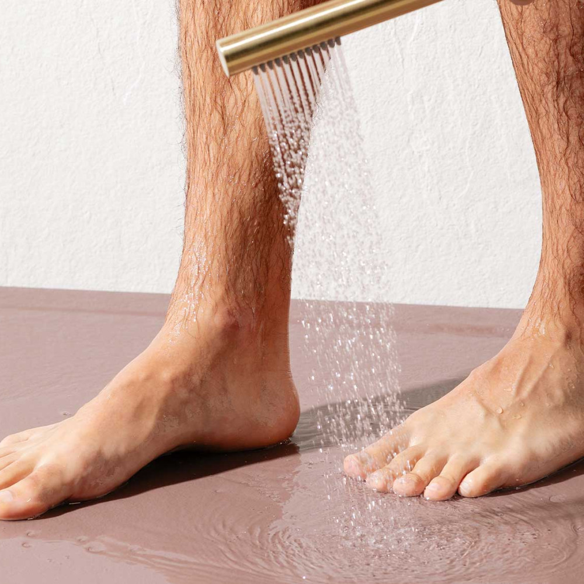
The appeal of the bathroom lies not only in beautiful furniture and comfortable and functional sanitary ware. An adequate layout helps to make the most of the limited space available. It’s essential to set minimum distances and, from there, lay out the standard bathroom furniture in the most organised way possible: sink, toilet and shower.
The sink
This is the most decorative bathroom fitting and should be located in a central position. It needs a minimum width space of 70 centimetres (double that, plus 15 centimetres if it’s a double unit) and 45 centimetres’ depth space to be able to display decorative touches. In front of the sink, you should leave a minimum distance of 70 centimetres and a further 35 centimetres on each side to be able to move freely.
The bidet and toilet
In this case, the surrounding space should be around 50 centimetres in front of either piece, and around 20 centimetres on either side of them.
The height
Another important aspect which is often overlooked is the height of the washbasin. It depends on the users’ size but locating it 90 centimetres from the floor is a good option. Hanging a wall-mounted sink allows you to adjust it in a more precise way. It’s highly advisable to adjust the height to suit your needs. It’s most common for the top of the toilet and bidet to be located around 45 centimetres from the floor.
Storage
If the bathroom is compact, it’s advisable for the room to include storage units to take advantage of small gaps.
The mirror
The mirror is usually located around 15 centimetres above the sink, although if it’s part of a built-in cupboard to gain storage space, that distance should be increased to around 30 centimetres.
The shower tray
Replacing the bathtub with a large shower is a good option. To do so, the tray should have a minimum size of 70 centimetres, with the entrance measuring a minimum of 60 centimetres. You should bear in mind that shower trays fitted at floor level offer greater ease of use and boost the feeling of space in small bathrooms.

Optimising the bathroom layout allows you to achieve a distinctive space. You should create an ambience of tranquillity without compromising on style and beauty. Decorating your bathroom tastefully helps you to achieve this goal.

