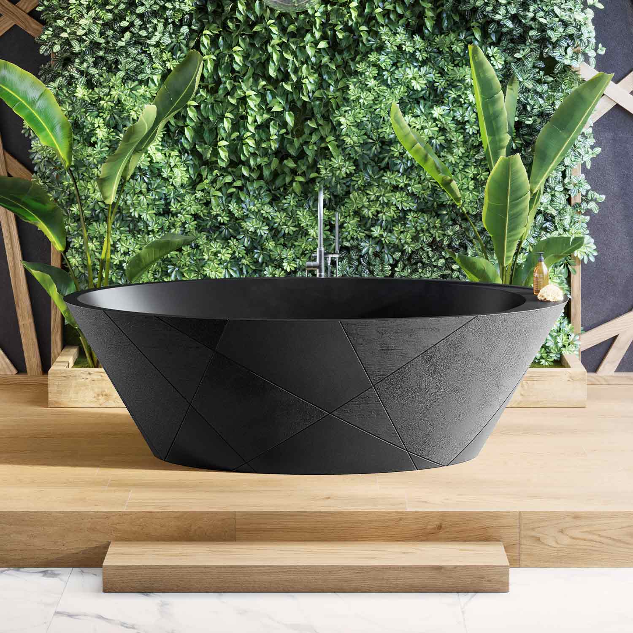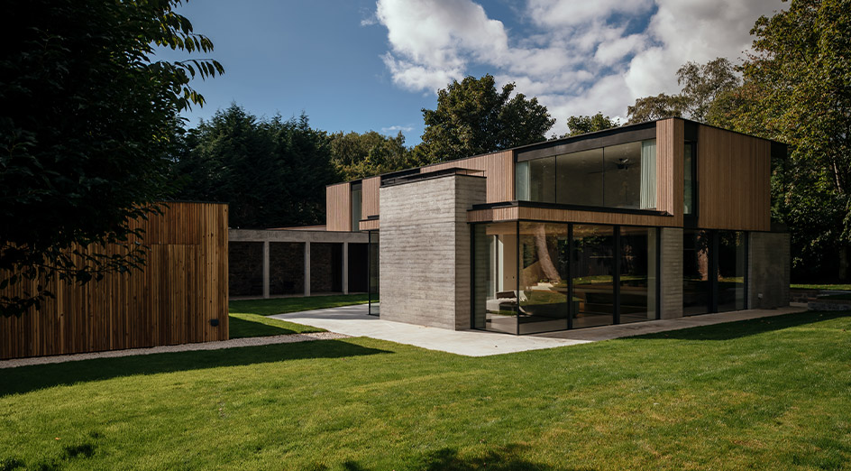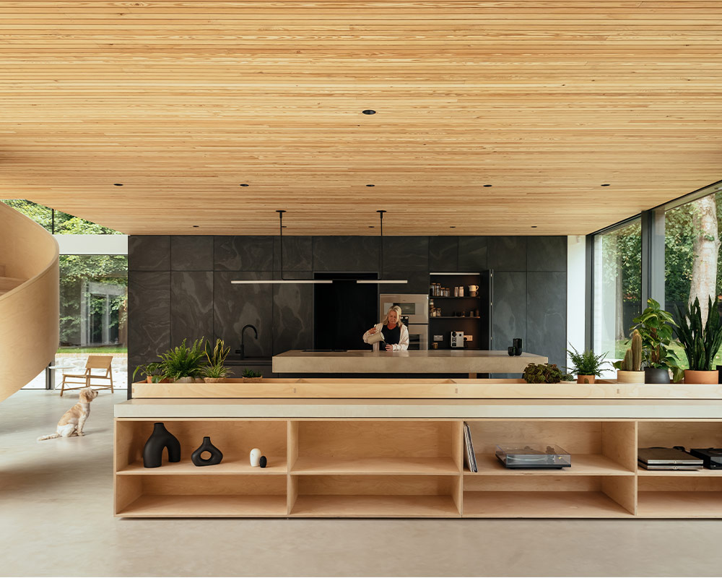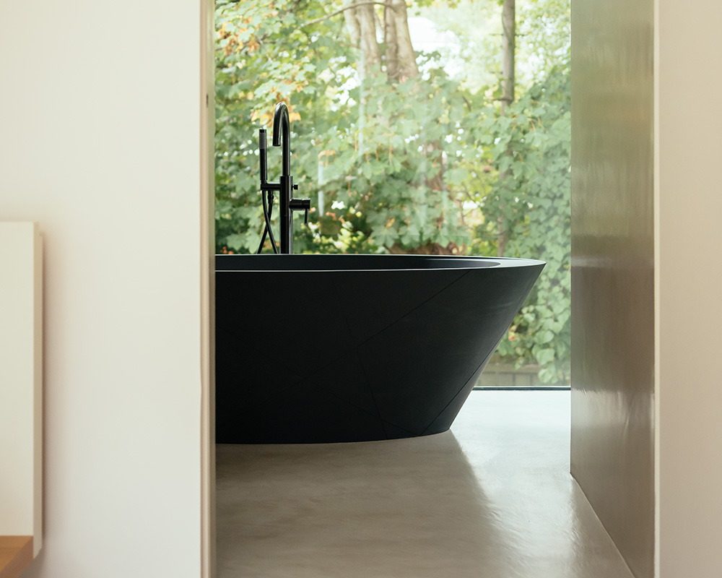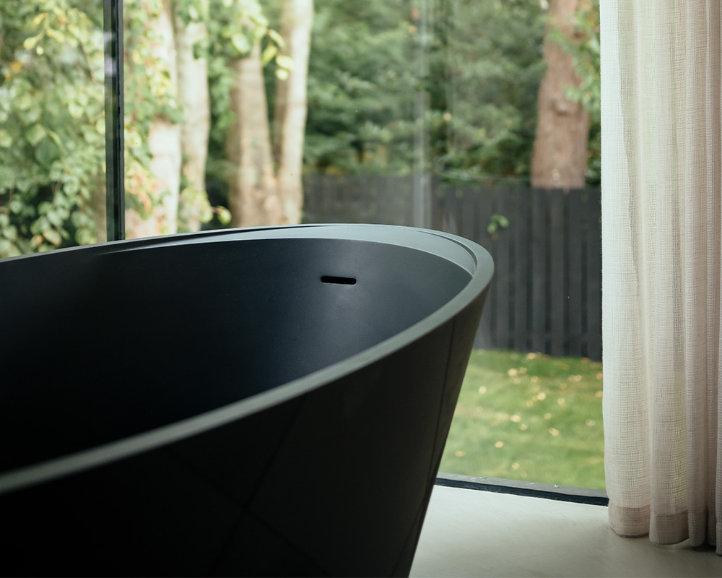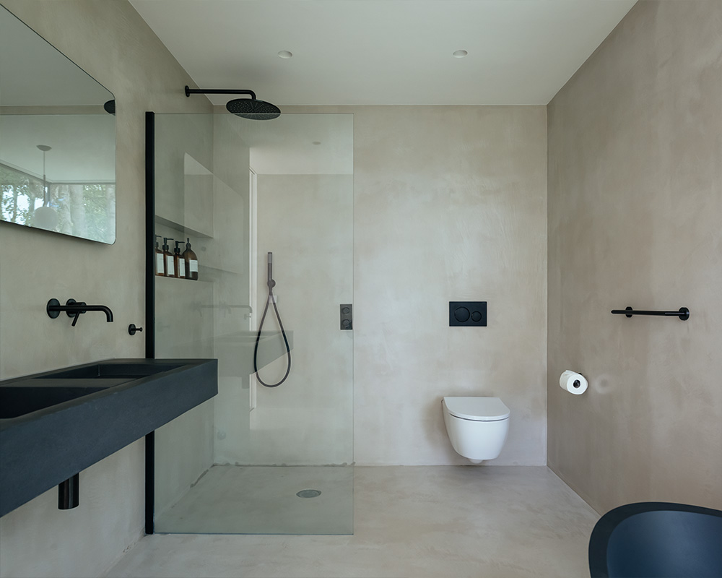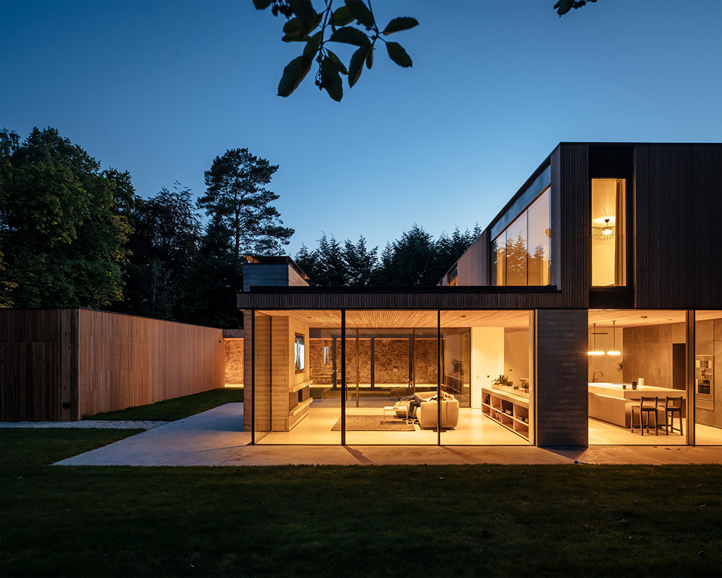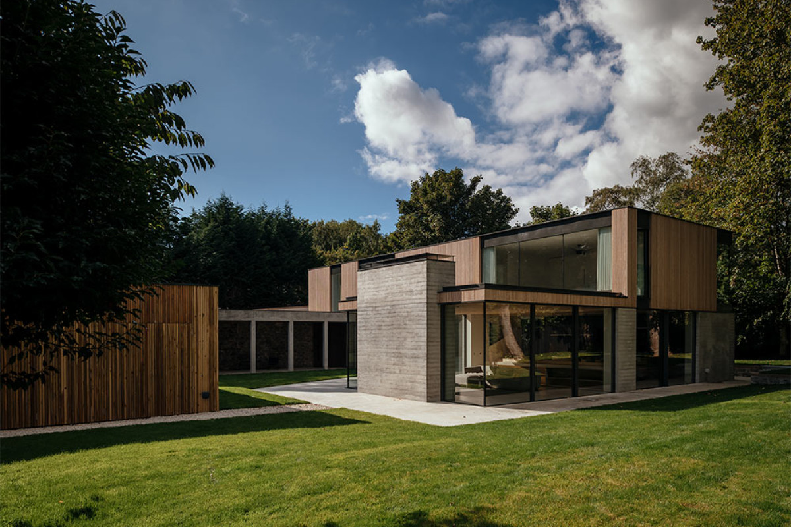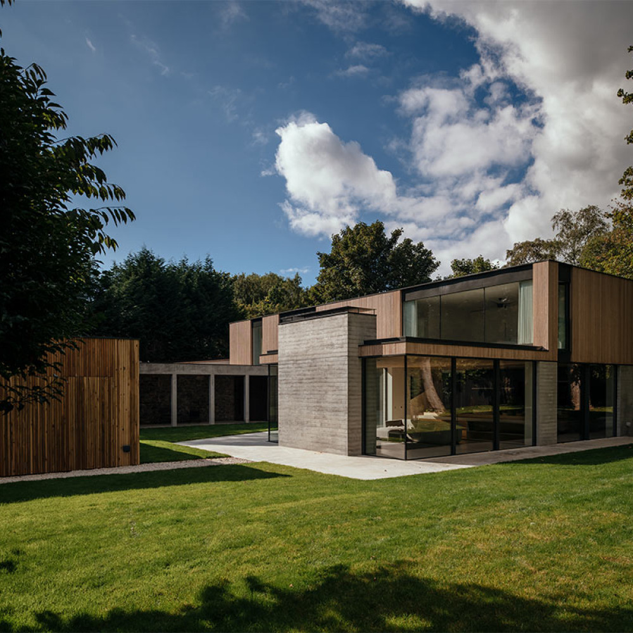Introducing The Arbor House: A Sustainable Oasis in Aberdeen’s Conservation Area
Architecture studio Brown & Brown has unveiled its latest project, The Arbor House, a low-energy, modern home that transforms an open plot in Aberdeen, Scotland into a secluded, nature-infused retreat. Designed with respect for its surroundings in the West of Aberdeen, The Arbor House blends innovative design with craftsmanship, providing a private, city-based haven with the tranquility of a rural escape.

A New Build with a Nod to the Past
Nestled within a gentle northern slope, The Arbor House subtly integrates into the natural topography, its form hidden below the bustling nearby road. Clad in slim Larch battens and punctuated with expansive glass panes, the home embraces southern sunlight, creating a warm and inviting atmosphere. The site originally housed a crumbling stone steading, which was carefully deconstructed and repurposed. Stone from the old cottage now forms a sweeping boundary wall, while a remaining original wall has been transformed into a colonnade, adding texture and historical reference to the contemporary landscape.

Privacy and Connection to Nature
Upon entering, a cloistered pathway provides a “mental airlock,” marking a clear transition from the busy road to the serene gardens and home. Inside, the design fosters a connection with nature, with a layout that seamlessly blends garden spaces with indoor living areas. A fumed oak pivot door welcomes guests into a spacious hallway, leading through uninterrupted garden views toward a double-height atrium – the home’s heart. This central space, wrapped in glass, fills with light and showcases the surrounding trees, bringing nature indoors.

The Art of Craftsmanship and Detail
A bespoke Birch plywood spiral staircase, crafted by Angus & Mack in collaboration with Brown & Brown, anchors the atrium. Each timber tread, hand-layered over weeks, forms a sculptural curve that enhances the airy space, balancing nature with architectural artistry.
In the main living areas, a sleek chef’s kitchen becomes a social centerpiece, featuring a micro cement countertop that extends toward a wall of floor-to-ceiling windows. Meanwhile, the lounge, with end-to-end glazing, invites panoramic views of the garden, where a board-marked concrete fireplace brings a touch of solidity to the open interior.

Thoughtfully Designed Living Spaces
The second floor hosts private quarters, with the master suite and a glazed corner bathroom at one end and two additional bedrooms with a shared bathroom at the other.
This high-caliber project included the exquisite Opal Quiz bathtub by Acquabella, a multi-award-winning piece chosen in a sophisticated black tone to harmonize with selected bathroom elements, creating a highly impactful aesthetic. This elegant bathtub crowns the design of the spacious and modern bathroom, offering a focus on luxury and functionality. Its black color blends seamlessly with the natural surroundings of the home, allowing users to enjoy a relaxing experience while taking in the stunning outdoor landscape, achieving a perfect connection between design, comfort, and nature.
A Model of Sustainability
The Arbor House embodies Brown & Brown’s commitment to sustainable design, maximizing natural materials, passive heating, and ventilation for minimal energy use. Large glass expanses capture and store solar warmth, while passive cooling features ensure comfort in the summer. A ground-source heat pump, mechanical ventilation, and high-performance insulation make for an efficient, low-carbon home with a minimal ecological footprint.
The Arbor House exemplifies architecture that respects its surroundings. With a palette of locally sourced, natural materials and a consistent language of Larch battens, the home harmonizes with its environment, promising to age gracefully alongside the mature trees that surround it. This peaceful retreat is a celebration of sustainable living, craftsmanship, and the quiet beauty of Aberdeen’s landscape.

